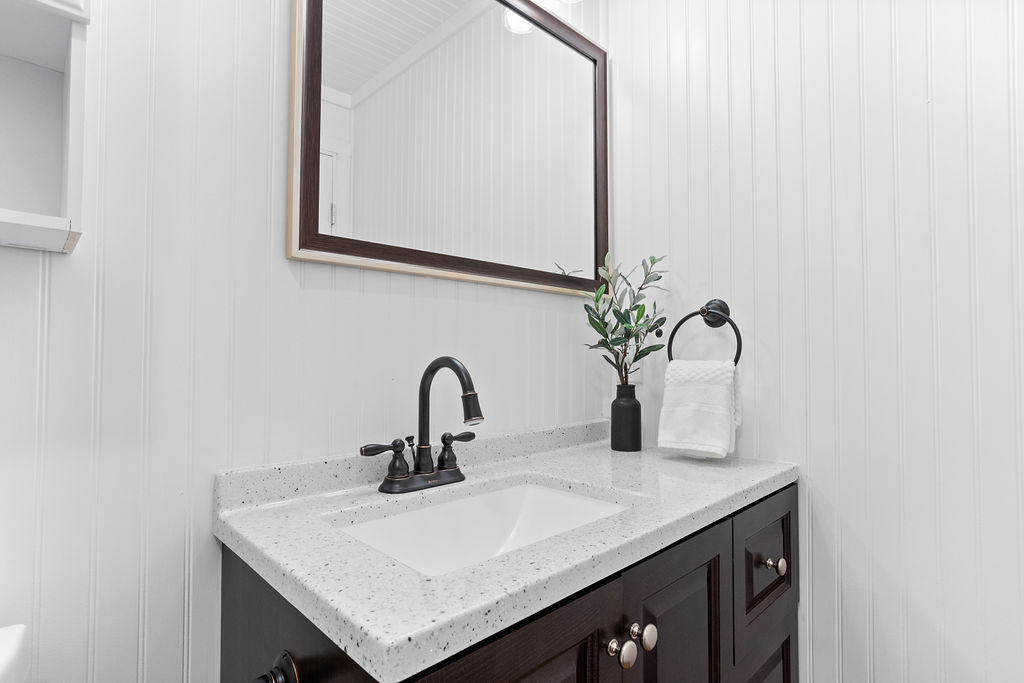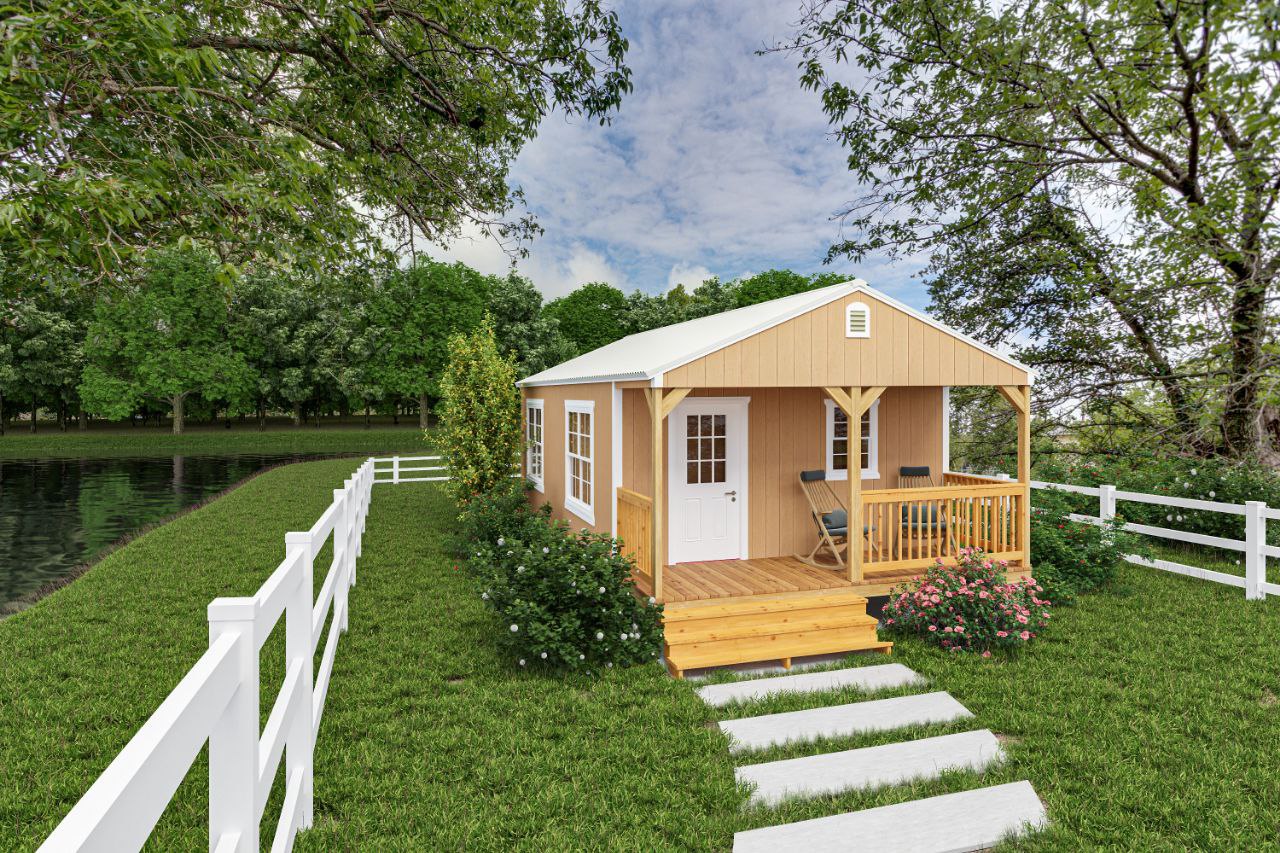
Tiny Home Features
Chisholm (1 Bedroom)
$66,900
Gross square footage including loft is approximately 544 square feet
Available with 6 exterior colors and 6 roof colors
Interior décor available in brown tones or grey tones
40 year metal roof
LP Smartside with Smartguard Siding made for a 50 year life
Treated 2”X 6” floor joists and 4”X 6” skids
Premium studs and trusses are on 16” centers with double studs every 4’ Hurricane truss screws are used on the bottom side of each truss
Double pane windows for energy efficiency
Energy efficient spray foam insulation on all six sides of the home
Energy efficient Mini Split air conditioning and heating
Premium lighting fixtures including a ceiling fan in the bedroom
Premium plumbing fixtures including a tub and shower, disposal, tankless water heater and outside hose faucet
Cultured marble countertop and sink in the bathroom
Premium electric range and microwave
Premium kitchen cabinets with a butcherblock countertop
Stainless steel kitchen sink with pull down spray faucet and soap dispenser
Metal ceiling accent which enhances lighting
Utility room accommodates a stacked washer and dryer and extra closet rod, shelf and storage space
Generous storage space including large bedroom closet and above the bath and utility room
Loft space can be sleeping or storage
Large 6’x 16’ front porch
Premium Vinyl Tile flooring
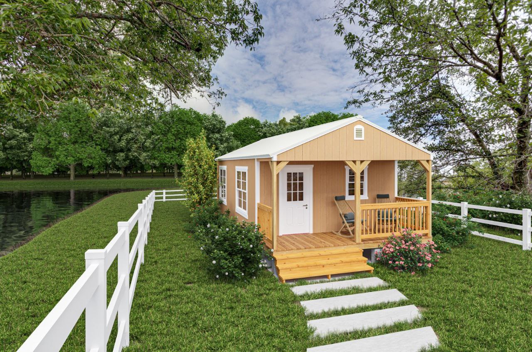
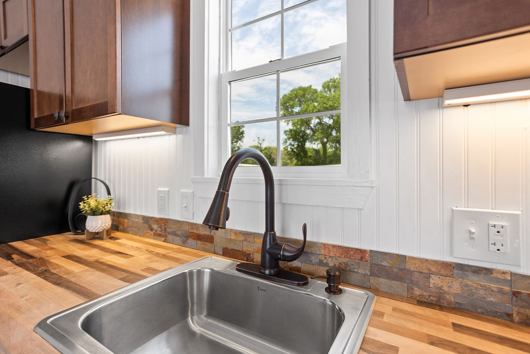
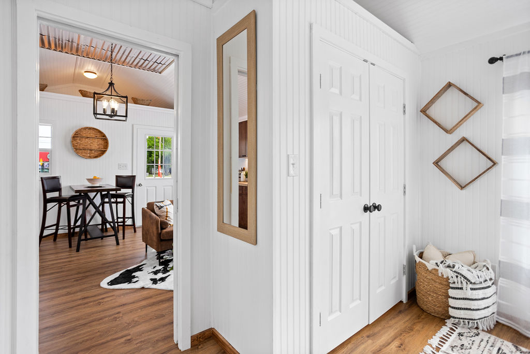
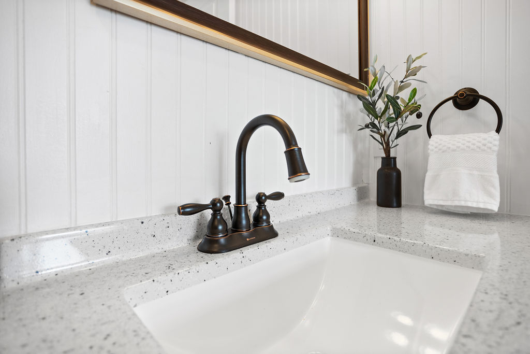
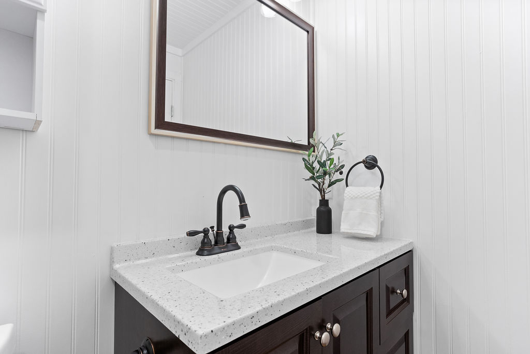
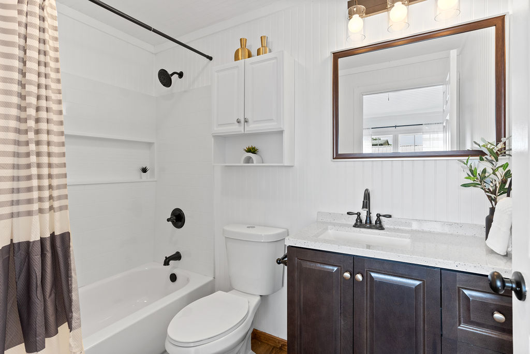
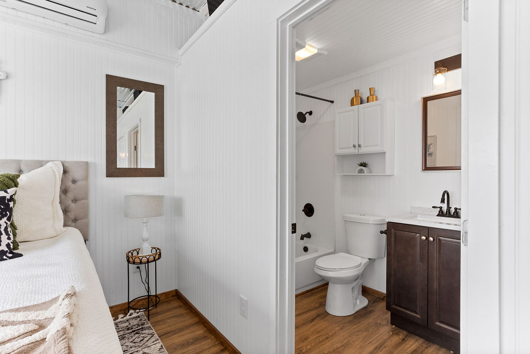
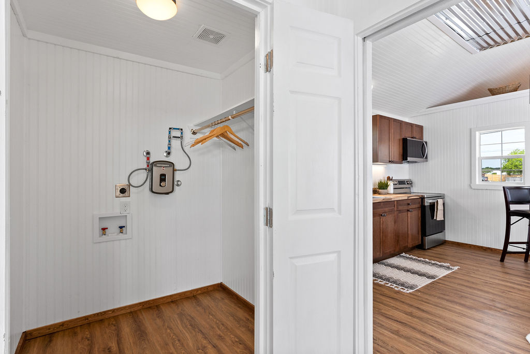
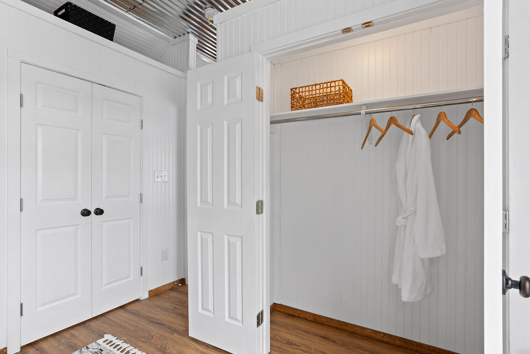
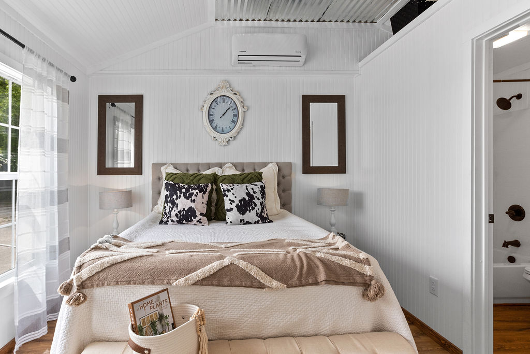
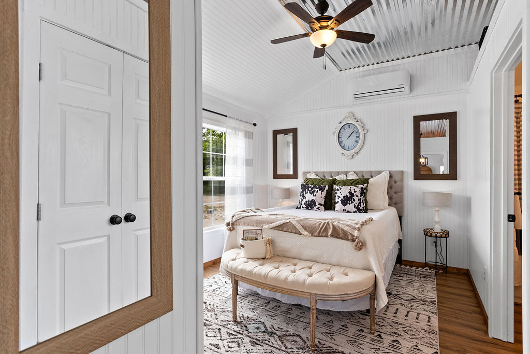
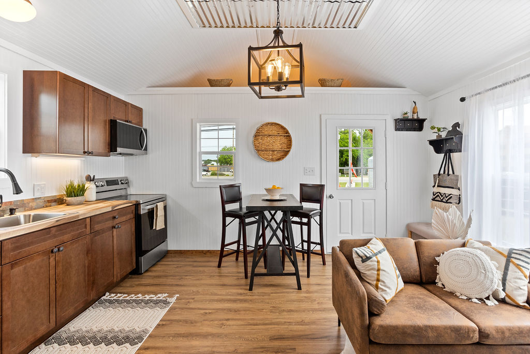
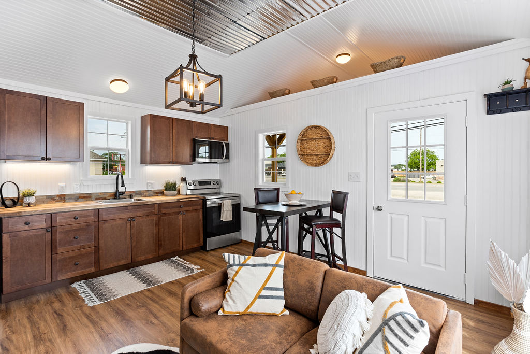
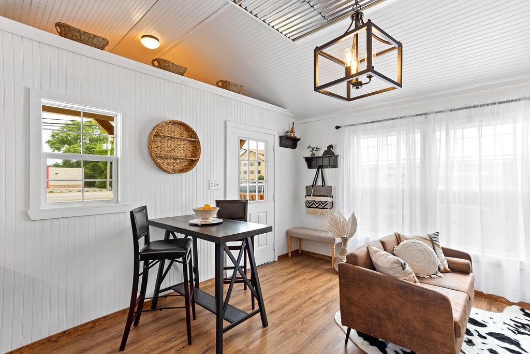
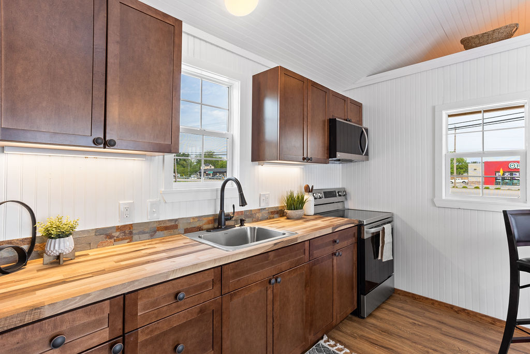
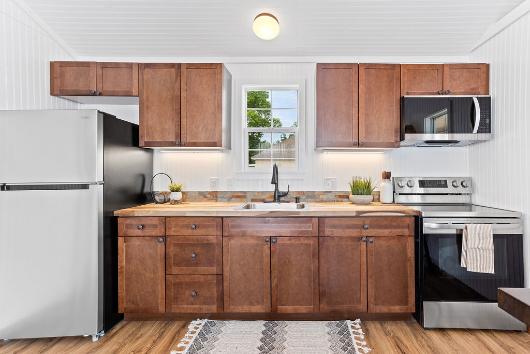
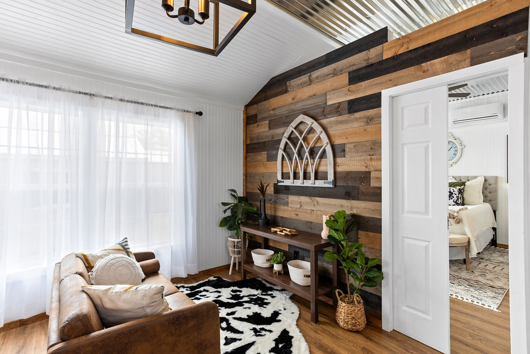
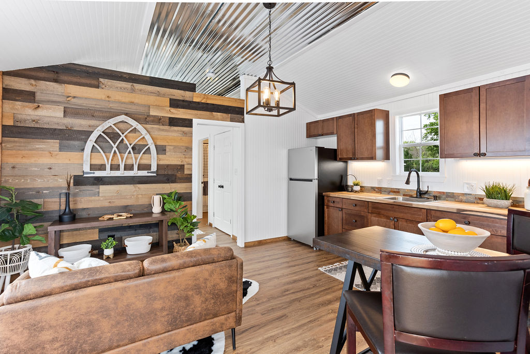
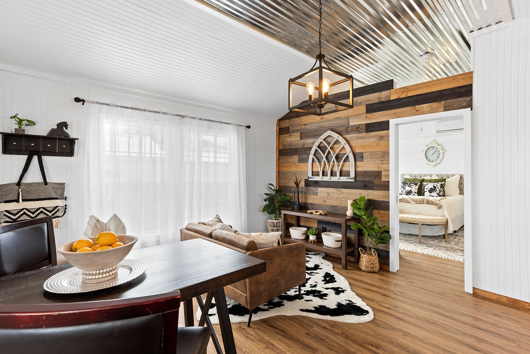
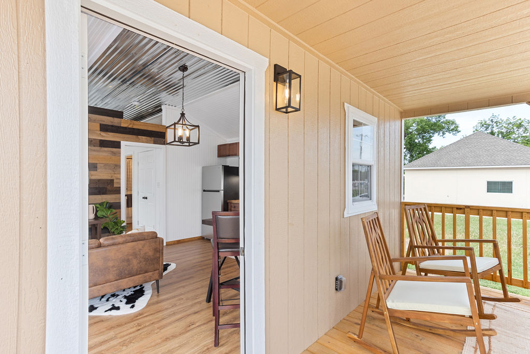
Brazos (2 Bedroom)
$84,900
Photos Coming Soon
Premium plumbing fixtures including a tub and shower, disposal, tankless water
heater and outside hose faucet
Metal ceiling accent which enhances lighting
Generous storage space including large bedroom closet and above the bath
Premium Vinyl Tile flooring
Whitney
